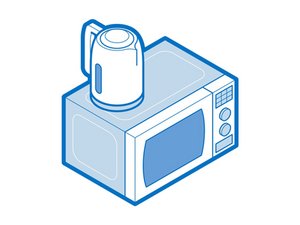A wiring diagram is a convenient way of showing which components are present in an appliance, and how those components are connected together electrically.
Just as a road map helps you to get where you’re going, a wiring diagram helps you follow current flow and identify problems.
It is important to realize that wiring diagrams, or “schematics,” identify electrical connections and current flow, but they do not represent actual locations, distances apart, or component placement (unless noted on the drawing). Nor are they drawn to scale. They do tell you what components are used and how the electricity should flow.
Wiring Diagram Terms
Term
Definition
N.O.
Normally Open
N.C.
Normally Closed
COM
Common Terminal
L1
Hot Side of 120 or 240 VAC Electrical Circuit (usually BK)
L2
Hot Side of 240 VAC Electrical Circuit (usually R)
N
Neutral Line (usually W)
GND
Chassis Ground (usually G)
S.P.S.T.
Single Pole Single Throw Switch
S.P.D.T.
Single Pole Double Throw Switch
LF
Left Front
RF
Right Front
CR
Center Rear
LR
Left Rear
RR
Right Rear
P1-3
Connector Plug and Terminal Designator (e.g. Connector P1-Terminal 3)
DLB
Double Line Break Relay



crwdns2944067:02crwdne2944067:0
خیلی ممنون از شما دوست گرامی
مجتبی موسوی - crwdns2934203:0crwdne2934203:0
Como funciona
Marcos Vinicius - crwdns2934203:0crwdne2934203:0